Innovative Shower Designs for Small Bathrooms
Designing a small bathroom shower requires careful consideration of space utilization, style, and functionality. With limited square footage, layouts must maximize efficiency while maintaining aesthetic appeal. Innovative solutions such as corner showers, glass enclosures, and compact fixtures are essential in creating a comfortable and visually appealing shower area. Proper planning ensures that even the smallest bathrooms can feature a modern and functional shower space.
Corner showers utilize often underused space, making them ideal for small bathrooms. They can be installed in a variety of styles, including neo-angle and quadrant shapes, to optimize space and add a modern touch.
Sliding doors are a space-saving alternative to traditional swinging doors. They reduce the clearance needed for entry and can be made from clear glass to enhance the sense of openness.
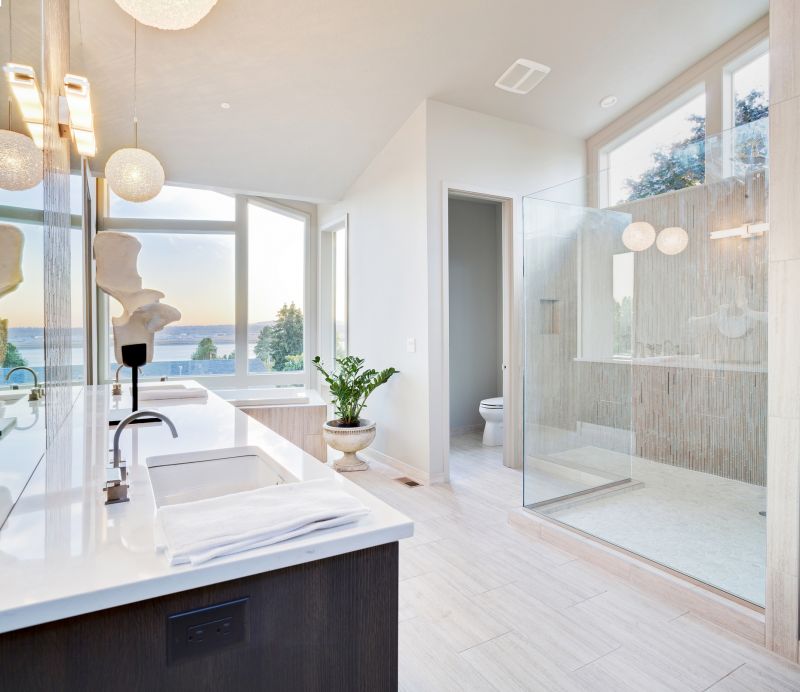
A compact walk-in shower with glass panels creates an open feeling while conserving space.
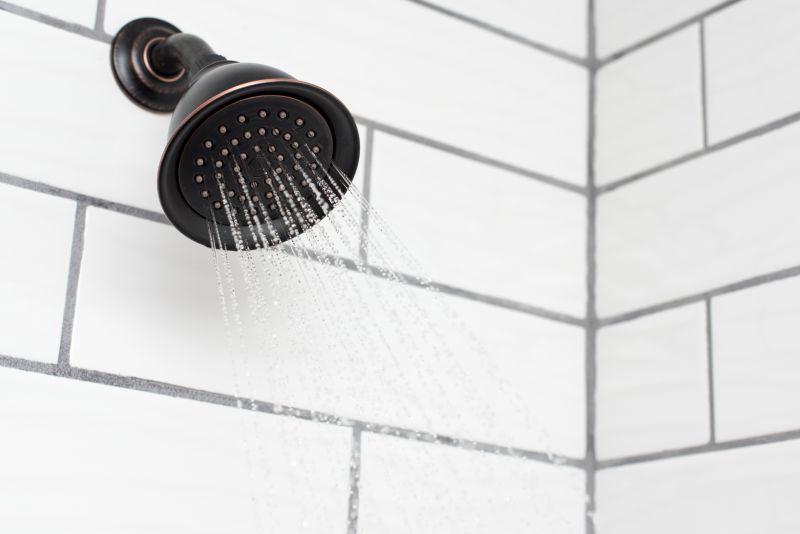
Compact showerheads and fixtures designed for small spaces deliver functionality without clutter.
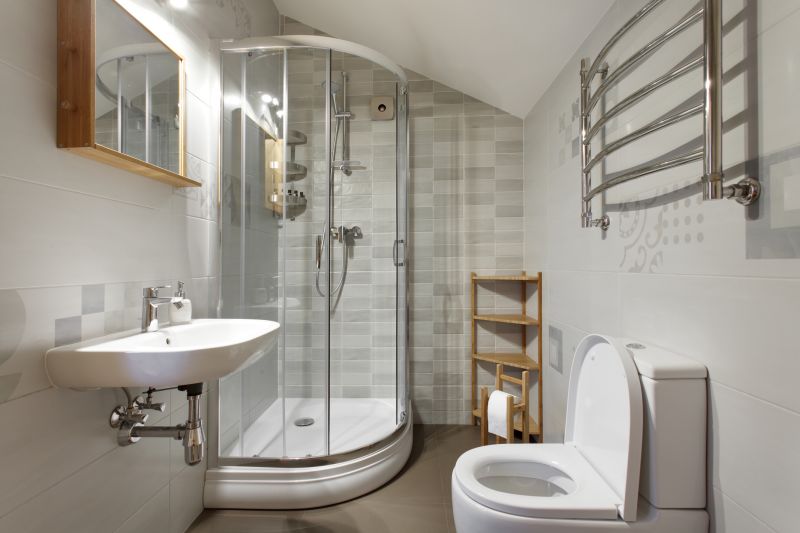
Corner showers utilize corner space effectively, often featuring curved or angular designs.
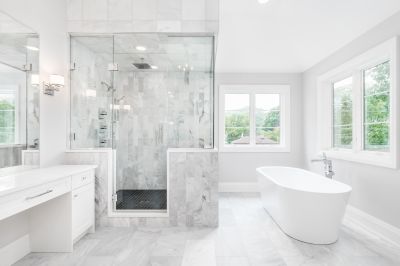
Clear glass enclosures make small bathrooms appear larger and more open.
Walk-in showers with frameless glass create a seamless transition, making the space appear larger and more open.
Built-in niches provide convenient storage for toiletries and can be customized to match the shower's style.
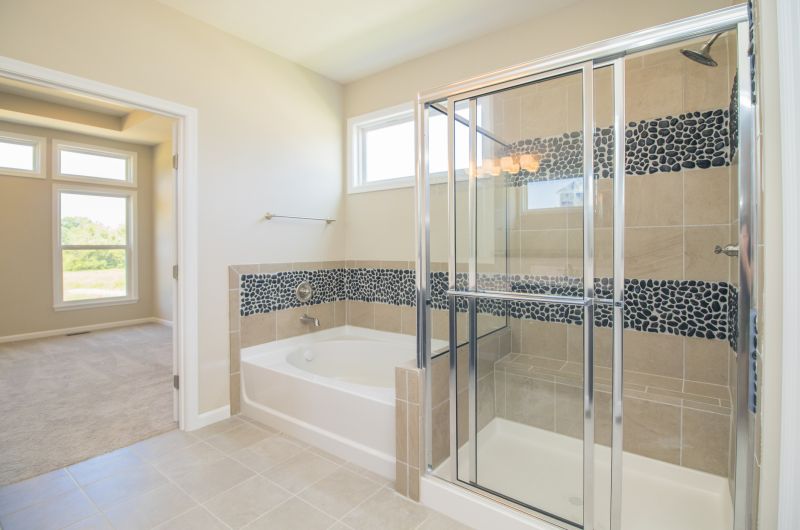
A linear shower design with a single glass panel offers a minimalist and open appearance.
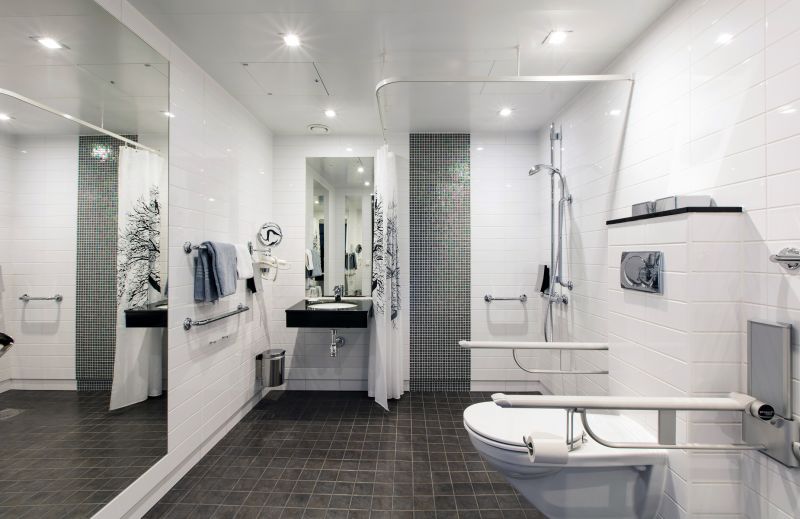
Choosing smaller fixtures can free up space and improve mobility within the shower.
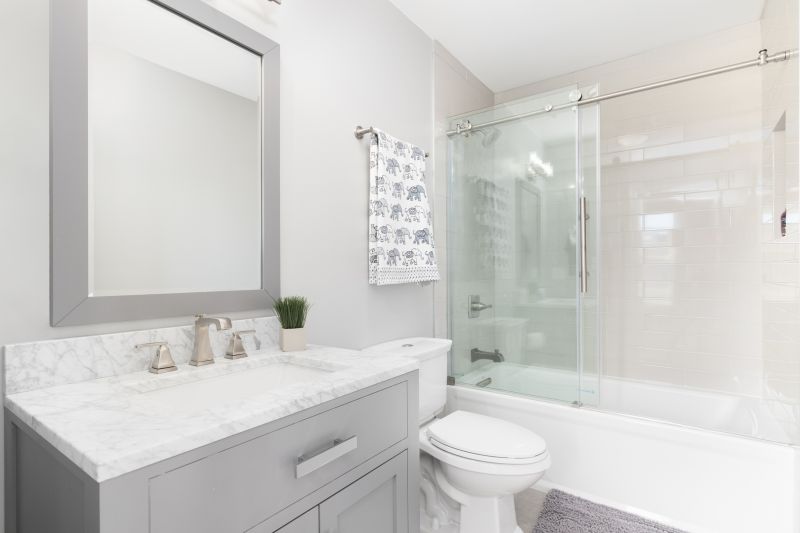
Sliding doors optimize space and provide easy access, ideal for narrow bathrooms.
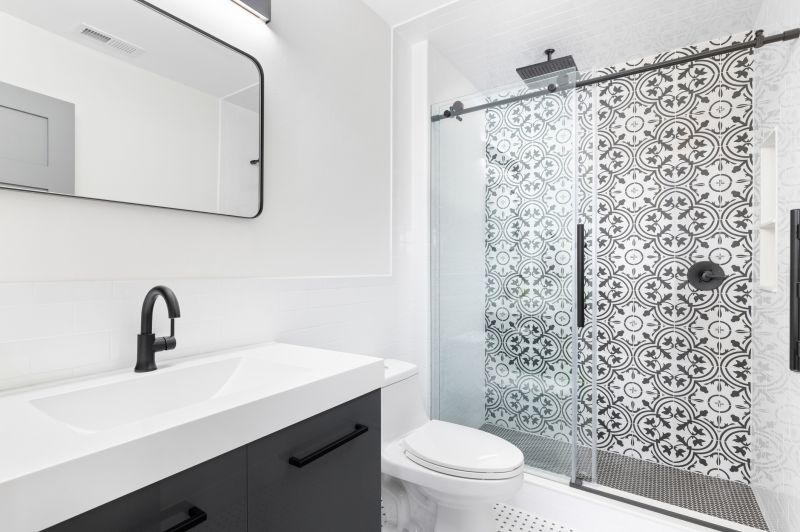
Vertical tile patterns and light colors enhance the perception of height and space.
| Design Element | Details |
|---|---|
| Layout Options | Corner, linear, and quadrant layouts optimize space and style. |
| Glass Enclosures | Frameless or semi-frameless glass increases openness. |
| Fixtures | Compact showerheads and wall-mounted controls save space. |
| Storage Solutions | Built-in niches and wall-mounted shelves reduce clutter. |
| Lighting | Recessed or LED lighting enhances brightness and ambiance. |
| Materials | Light-colored tiles and large glass panels make the space appear larger. |
| Door Types | Sliding or bi-fold doors maximize available space. |
| Color Schemes | Light, neutral tones create a sense of openness. |
Designing small bathroom showers involves balancing functionality with aesthetics. The choice of layout, fixtures, and materials plays a vital role in creating a space that feels larger and more inviting. Incorporating smart storage options and appropriate lighting enhances usability, ensuring the shower area remains practical and appealing. Thoughtful planning and modern design elements can transform even the smallest bathrooms into stylish and efficient spaces.


